Post Company
Whitney's
2020
Long Boat Key, FL
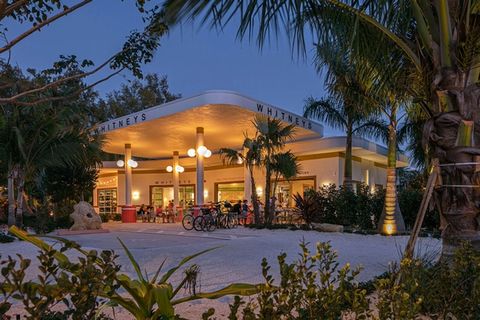
Role
Building Design, Branding & Identity, Interior Design
Scope
Renovation: 60 Seat Restaurant and Bar
Partners
Architect: Bob Rokop, AIA
Contractor: Mason Martin
Collaborators: James Brearley & Joe Chillura, John Altman, Charlotte Osterman, Brendan Ravenhill, PND Neon, Ty Williams
Photographer: Ryan Gamma
Designer: Studio Tack
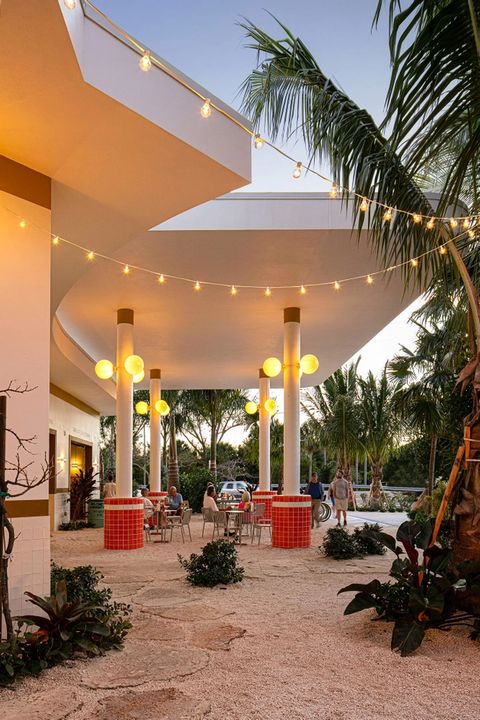
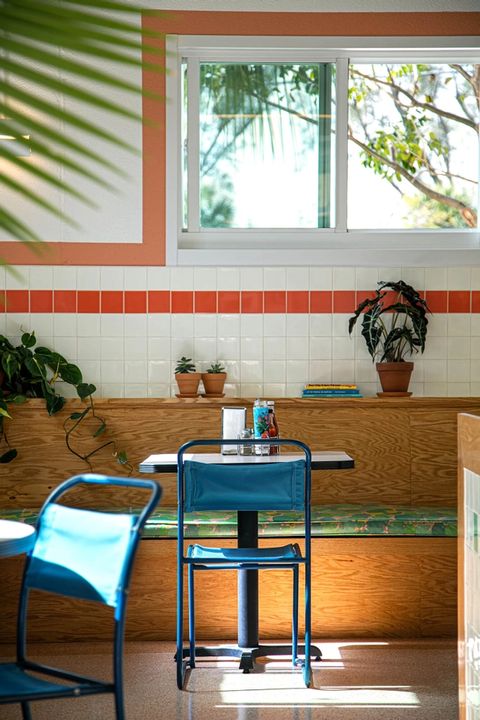
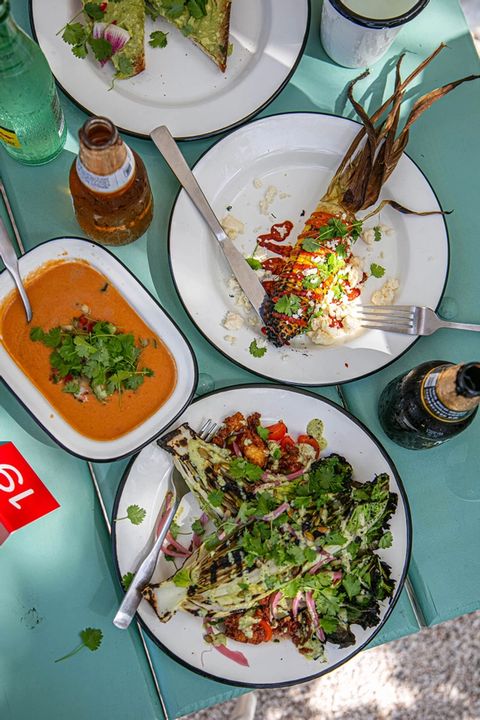
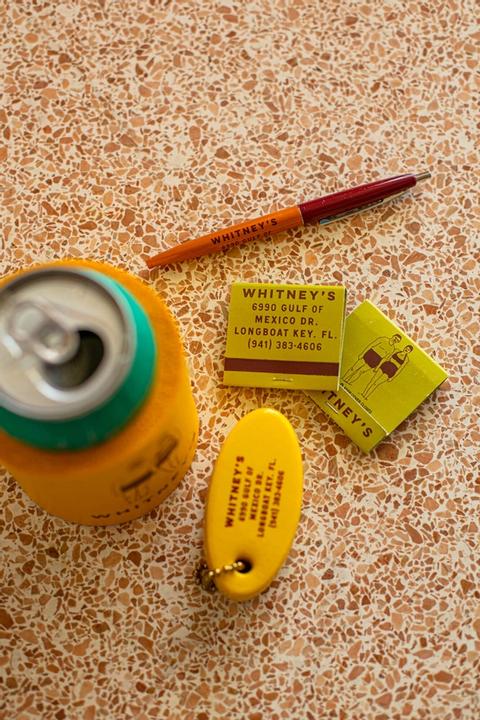
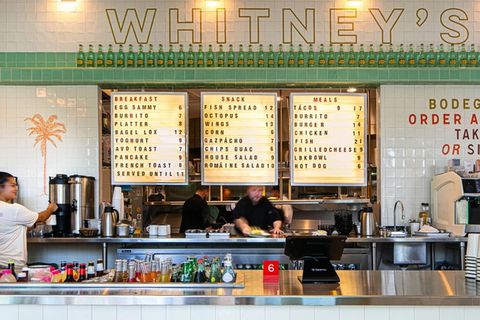
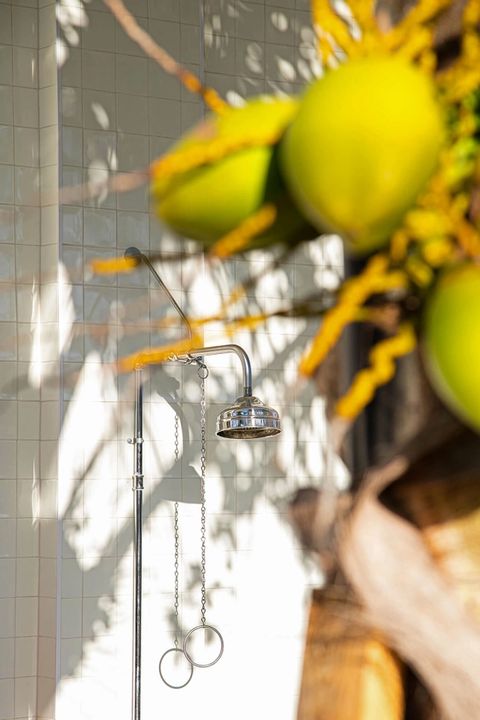
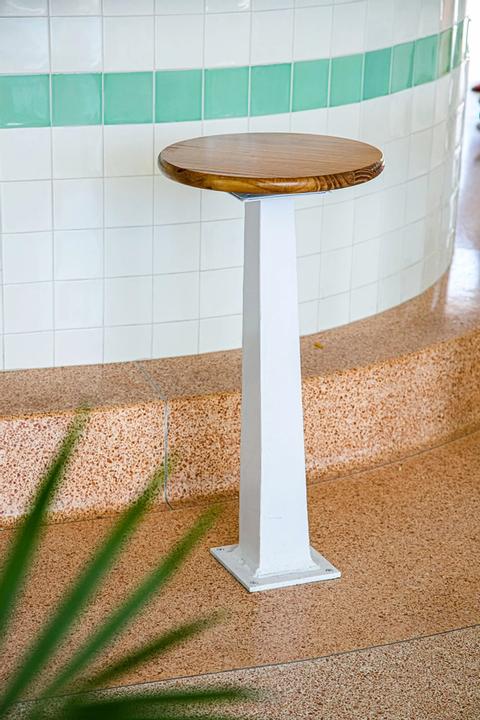
Project Narrative
With a former life as service station, Whitney’s embodies natural architectural and cultural ties to its American counterparts. In Germany, Cuba, and Italy, these spaces themselves are an architectural catalogue of celebrations and responses to each country’s unique postwar optimism and values. Quirky cantilevers, towering canopies, and neon signage were all emblematic of loftier ideas.
Whitney’s is an idea whose visual language clearly communicates the values of the space, before anyone even steps inside. By maintaining original components in the property’s vernacular – the canopy, clean lines, utilitarian materials, and expansive garage windows – the connection of Whitney’s as a modern place to stop, rest, and refresh is established. Indoors, the dining space feels perfectly balanced. An elegant design is given personality through hand painted signage, a casual, open-air layout, and a corner stocked with just about everything you’d ever need for a day of escape.