Post Company
PC Studio
2025
Brooklyn, NY
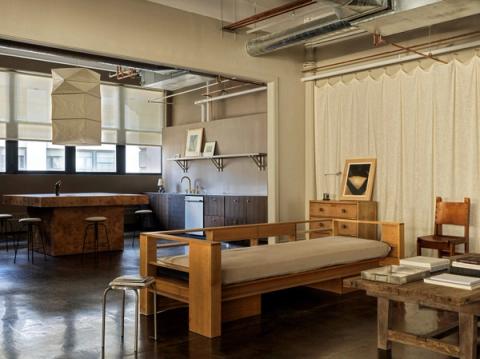
Role
Interior Design
Scope
Renovation: Studio, Material Library, Library, Kitchen and Meeting Rooms
Partners
Contractor: Whitenight Contracting
Photographer: Chris Mottalini
Partners: Roll & Hill, Nordic Knots, Tretiak Works
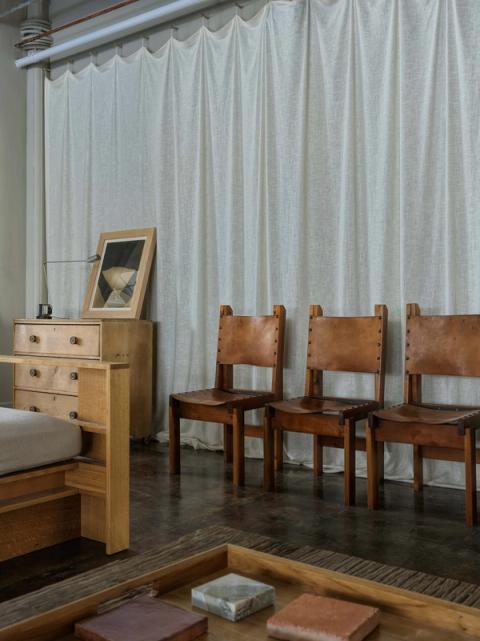
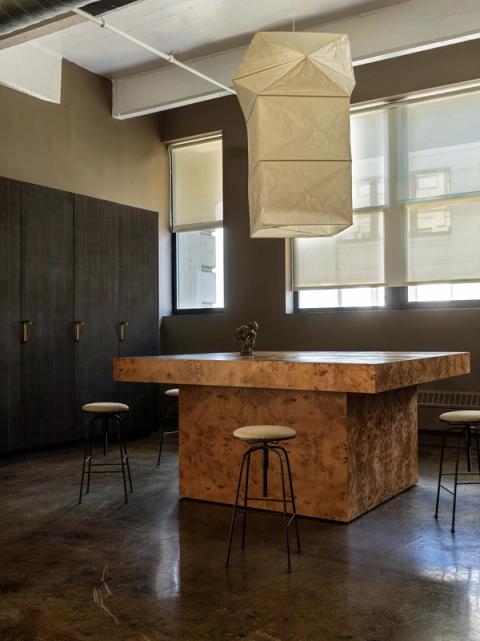
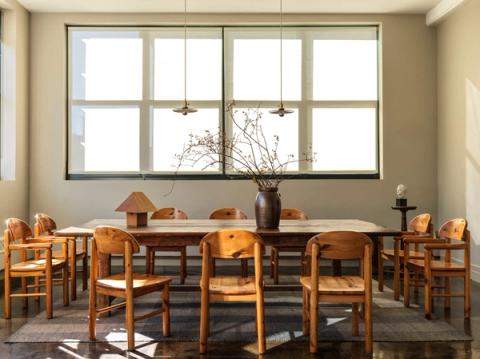
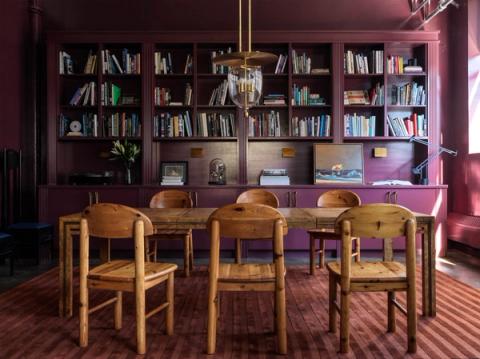
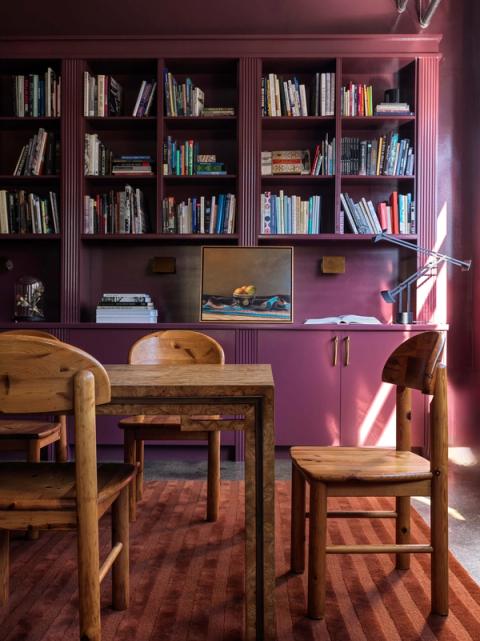
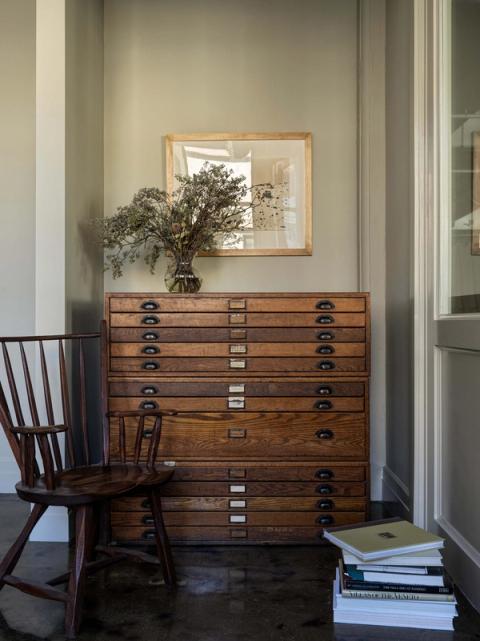
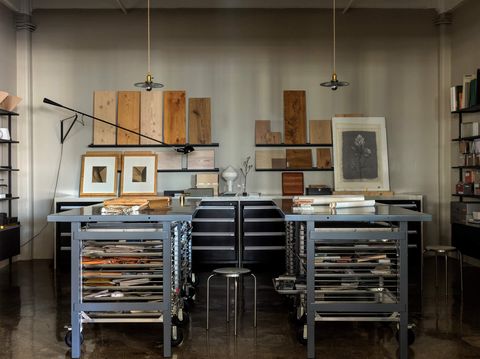
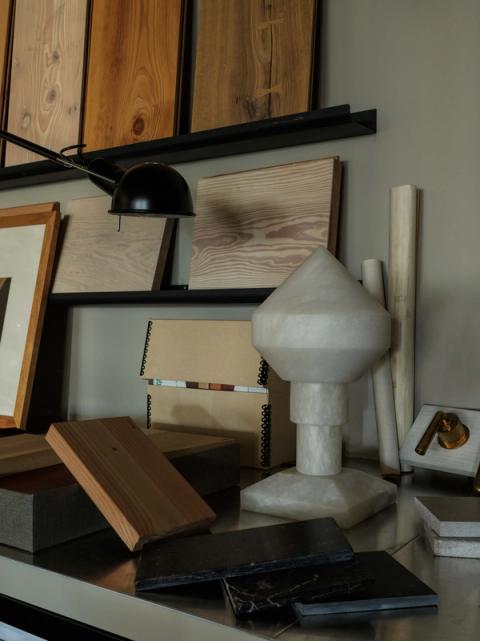
Project Narrative
The overall studio is anchored by a primary open space flanked by smaller symmetrical “parlors.” The open space is defined by its pure utility, a series of massive metal work tables customized for the needs of the team through wire cages and metallic interventions. These parlors define the various sequences of the design process from a study/library where the team explores conceptual research to a robust material library, both an archive of prototypes and working resources. Interior partitions echo a classic wood and glass language while the separations allow for exploration of color and architectural reference within the rooms.