Post Company
Octave
2018
New York, NY
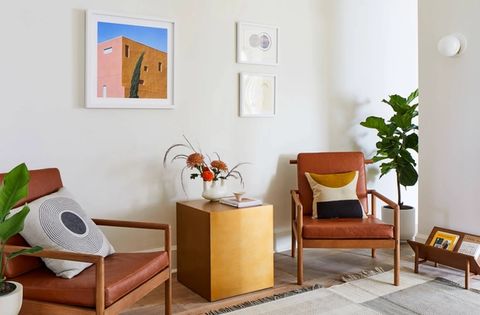
Role
Interior Design
Scope
Office / Retail Buildout: 10 Room Therapy and Wellness Concept
Partners
Architect: Sydness Architects
Contractor: Atlantic Design Group
Collaborators: Goodfellas Industries, Reform, Rich Brilliant Willing, Still Sitting, Sun@Six, Uprise Art, Vermont Farm Table
Photographer: Read McKendree
Designer: Studio Tack
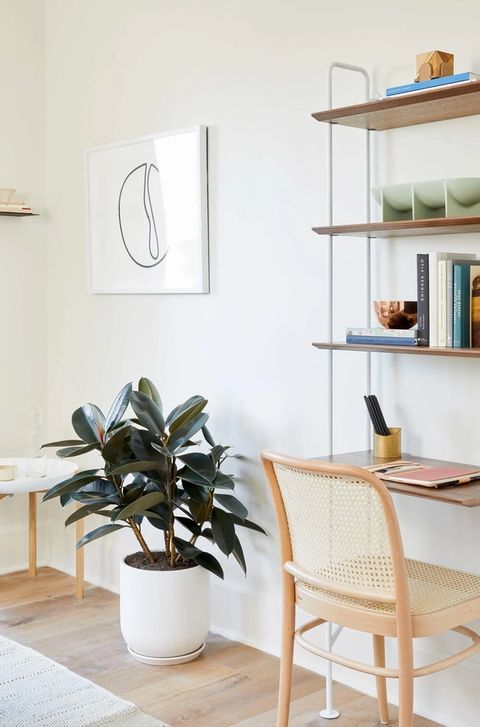
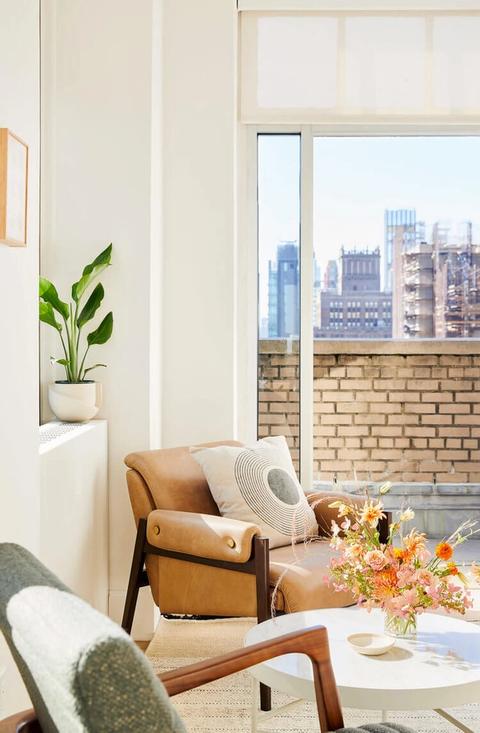
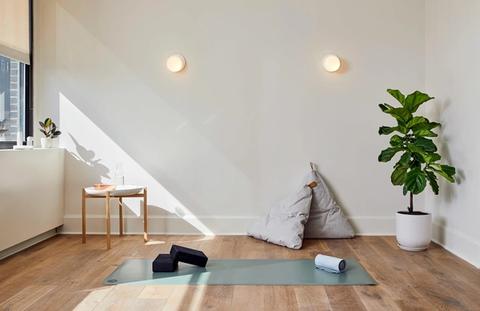
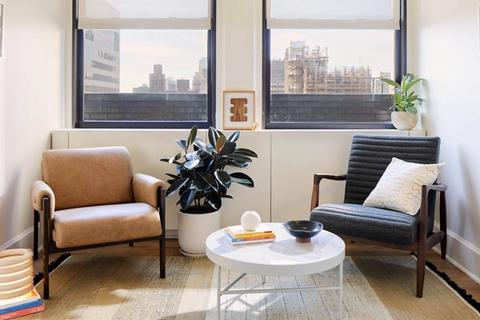
Project Narrative
It’s fitting that the inspiration for the design of Octave is a feeling. Something like the glow of comfort towards the end of a dinner party, hosted at the home of a new friend you’ve just met but already greatly admire. The artifacts and ornaments around their home pointed towards a life well-lived and wisdom earned, but as the conversation took course there was an unspoken invitation to divulge your own stories, received with an open earnestness. At first you imagined it was simply the third glass of wine, but the night’s reflections still lingered days later.
The same can hardly be said for the experience of a visit to the therapist’s office. It’s baffling that a field focused on the processing of affect has placed so little importance on the atmosphere in which they guide that reflection. Saying much is left to be desired is an understatement. In each case above, there’s a simple, shared desire to head home with two feelings: having been fed and having been heard. It’s a surprise the industry of mental health hasn’t been actively approached through the lens of hospitality, yet we can hardly imagine a better way to re-frame the stigma around the clinical psychology space.